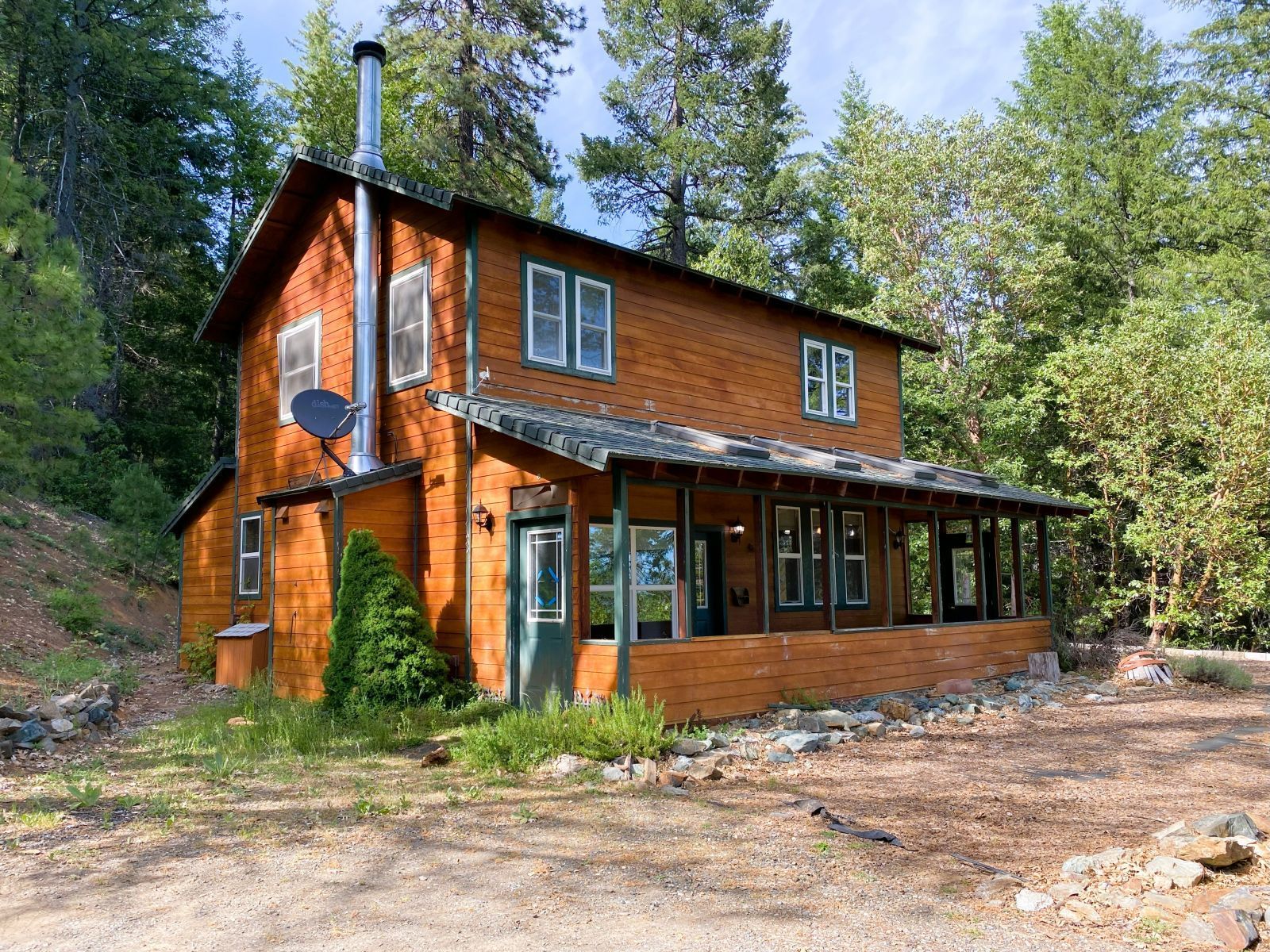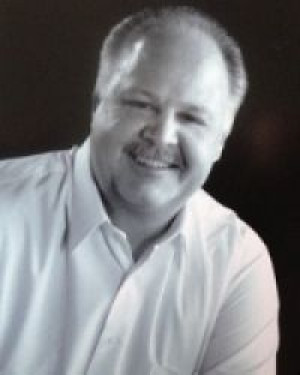
1
of
38
Photos
Price:
$319,000
MLS #:
2112289
Beds:
2
Baths:
1.5
Sq. Ft.:
1330
Lot Size:
14.50 Acres
Yr. Built:
2002
Type:
Single Family
Single Family - Resale Home, Bank Owned (REO)
HOA Fees:
$17/month
Area:
Weaverville
Address:
3084 Bear Creek Rd
Weaverville, CA 96093
Custome Trinity Mountain Home!
This custom home sits up on the mountain and offers a gorgeous and expansive view over tree tops all the way to Shasta Bally and Bully Shoop. The setting is on 14.5 acres and features a large meadow area at the property's entrance and flat garden areas up higher around the home, plus ATV and hiking trails. Enter the home through an open sunroom into an open floor plan with 10 foot high heavy beamed and tongue & groove wood ceilings that gives it a cabin feel. Heated tile flooring keeps the home cozy. Climb the custom madrone stairs to up the bedrooms, one with walk-in closet, one with extra office space. The large main bathroom features a claw foot soaking tub and big window. Outside is waiting for your green thumb to complete the landscaping. Huge barn provides equipment storage and with some work would make an awesome shop space. The water is by a spring gravity flow, water system has 5000 gallon plus 2500 gal. overflow for fire protection. Power is Trinity PUD offering great rates. Sewer is septic system. This is a must-see property! The accuracy of information provided is deemed reliable but is not guaranteed, is subject to change and should be independently verified by buyer.
Interior Features:
Ceiling Fan(s)
Cooling: None
Countertops: Laminate/Formica
Fireplace: Wood
Flooring: Carpet
Flooring: Tile
Heating: Diesel/oil Space Heater
Heating: Fireplace Insert
Heating: Radiant Heat (Flooring)
View of Valley
Walk-in Closet(s)
Exterior Features:
Barn
Borders BLM
Borders National Forest
Construction: Concrete
Construction: Lap
Foundation: Concrete Slab
Garden Area
Landscape- Partial
Out Buildings
Phone: Cell Service
Roof: Composition
RV/Boat Parking
Sprinklers- Drip System
Trees
View of Mountains
Appliances:
Garbage Disposal
Oven/Range
W/D Hookups
Water Filter System
Water Heater
Water Heater- Electric
Other Features:
Access- All Year
Bank Owned (REO)
Horse Property
Legal Access: Yes
Resale Home
Style: 2 story above ground
Style: Farm House
Utilities:
Internet: Satellite/Wireless
Phone: Land Line
Power Source: City/Municipal
Power Source: Solar
Power: Line On Meter
Power: See Remarks
Propane: Hooked-up
Septic: Has Tank
Water Source: Secondary
Water: Potable/Drinking
Water: See Remarks
Listing offered by:
Mark Treanor - License# 01851767 with North State Realty - (530) 628-1000.
Map of Location:
Data Source:
Listing data provided courtesy of: Trinity County MLS (Data last refreshed: 11/06/25 5:32pm)
- 527
Notice & Disclaimer: Information is provided exclusively for personal, non-commercial use, and may not be used for any purpose other than to identify prospective properties consumers may be interested in renting or purchasing. All information (including measurements) is provided as a courtesy estimate only and is not guaranteed to be accurate. Information should not be relied upon without independent verification.
Notice & Disclaimer: Information is provided exclusively for personal, non-commercial use, and may not be used for any purpose other than to identify prospective properties consumers may be interested in renting or purchasing. All information (including measurements) is provided as a courtesy estimate only and is not guaranteed to be accurate. Information should not be relied upon without independent verification.
Contact Listing Agent

Mark Treanor - Broker/Owner
North State Realty
Office: (530) 628-1000
Cell: (530) 739-5603
#DRE#01851767
Mortgage Calculator
%
%
Down Payment: $
Mo. Payment: $
Calculations are estimated and do not include taxes and insurance. Contact your agent or mortgage lender for additional loan programs and options.
Send To Friend
